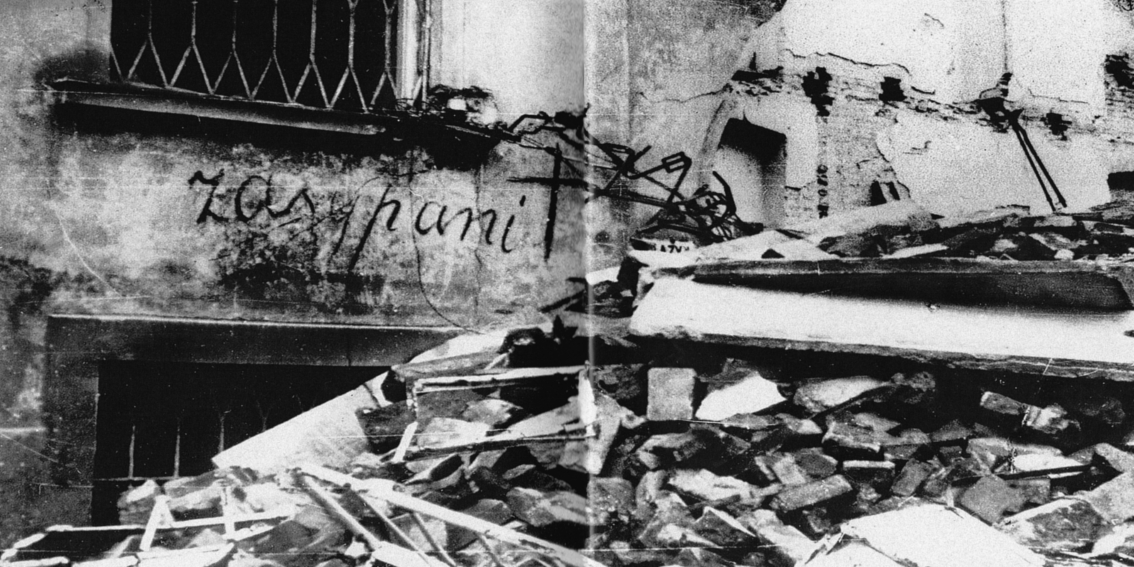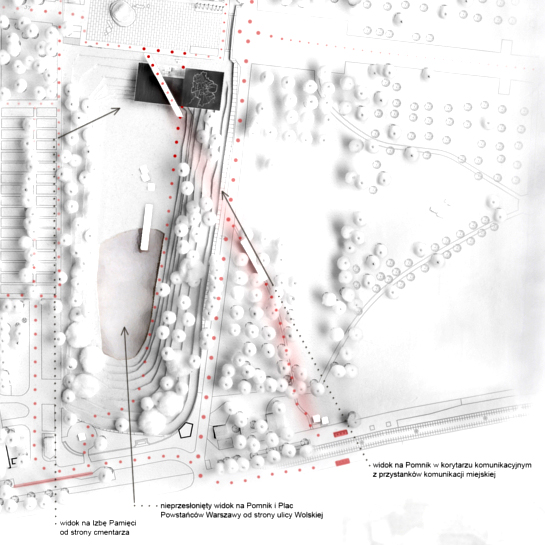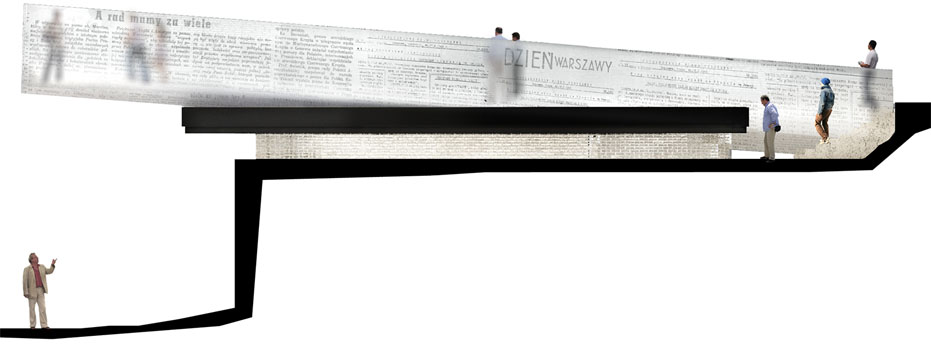The conceptual design of the Remembrance Chamber pavilion was submitted to the architectural and urban planing competition for developing the architectural concept of the Remembrance Chamber together with the Memory Wall near the Cemetery of Warsaw Insurgents in Wolska Street in the Warsaw district of Wola, which was organised by the Capital City of Warsaw.
According to historians from 150,000 to 180,000 of people were killed in August and September 1944 (the combined loses of Warsaw in the years 1939-1944 stand for about 850,000 people due to the information of the Warsaw Uprising Museum in Warsaw). The defenceless civilian population was the most affected by the war. Killed and dead were buried in mass graves wherever it was possible to dig a grave: on the street, squares, at backyards and in places were paving units had been removed in order to build barricades. Afterwards, rubble of devastated Warsaw buried the whole area of the city.

Inspiracją dla koncepcji Izby Pamięci i Muru Pamięci jest przejmujące zdjęcie ukazujące miejsce, w którym "pochowano" ciała zmarłych pod gruzami.
Respektując zastany układ Parku Powstańców Warszawy, nowo projektowany obiekt Izby Pamięci zachowuje osiowość i symetrię planu Placu Powstańców. Przylega on do południowej krawędzi Placu jako wspólna płyta nagrobkowa wszystkich poległych w czasie walk Powstania Warszawskiego. Część kubaturowa Izby Pamięci została wkomponowana w narożną część niecki, poniżej poziomu posadzki Placu, na wysokości mogił cmentarnych. Tym samym zachowano przebieg istniejącej ścieżki i chodów terenowych, w taki sposób aby stanowiły one wejście do projektowanego budynku zarówno od strony niecki, jak i od strony Placu.

The architectural concept of the Pavilion was based on the minimalistic combination of simple geometric forms. The one-storey building of the Pavilion has the shape of a square which side length is 19.8 meters. There are external platforms in the foreground of this cubature construction, which were integrated into the topography thanks to their mutually changing highs. The body of the building was covered with a flat rectangular roof. A trapezoidal notch attracts attention to the entrance to the Pavilion from the side of the square. Anthracite lining of the flat roof was supposed to dominate over simple forms of the building and the external platforms. The concept assumes that the roof should be covered with a thin layer of water in order to powerfully influence emotions of both people who are coming down to the Pavilion and visiting the square as well as of passerby who are walking down the Sowińskiego Street. The reflection of the closest surroundings and nearby trees on the water surface creates the impression that the building integrates harmoniously withe the landscape.

The simple and raw form of the Pavilion is full of symbolism which provokes reflections and epitomises the importance of this place. Modest, yet incisive means of artistic expression stimulate imagination.
The Pavilion seamlessly integrates with the surroundings of the cemetery and does not compete with the tombs and the situated above Insurgents' Monument which is the essence of this place of remembrance. Only the Memory Wall Square is distinguishable from the embankment and epitomises a lightsome path which crosses the quiet space of the Park. The authors of the project sought to create the impression of the continuing space which is symbolically united with the cemetery.











