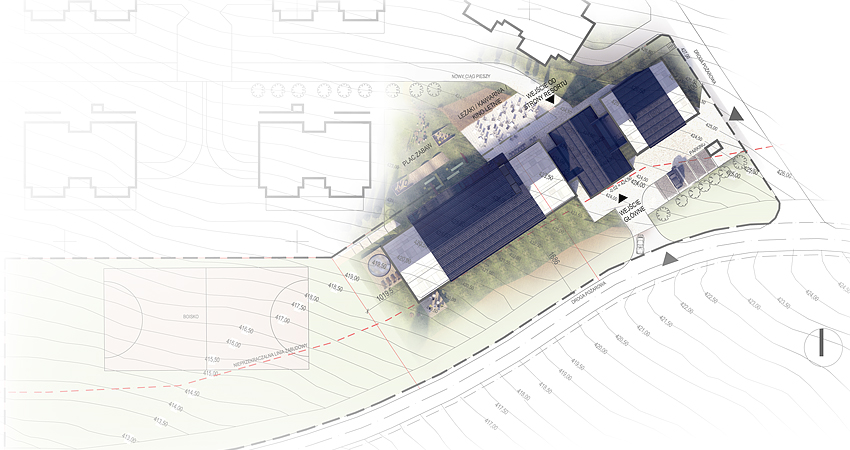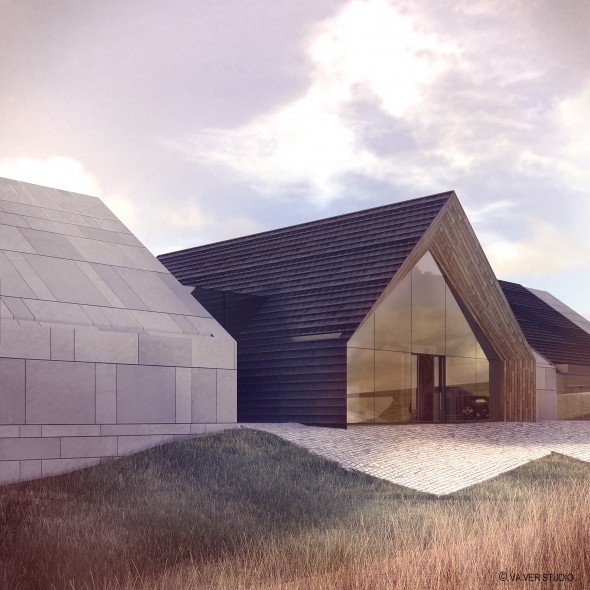This building complements the already existing holiday complex
Mango Resort & Spa which is situated in the area of the golf course
Kraków Valley & Country Club in Paczółtowice, a village located near Krzeszowice, 40 km from Cracow. The location of the investment has a high landscape value. It is situated in the area of the Tęczyński Landscape Park which is a part of the Jura Krakowsko-Częstochowska.
The building contains:
restaurant, swimming pool, fitness, SPA centre, playground zone for children, and conference halls. It constitutes a complement to the surrounding buildings and the rest of the sport and recreational facilities. The project becomes the heart of the whole recreation complex.

Due to its localization just next to the main entrance to the resort the building serves as a gate to the whole complex. The subsequent zones of the building were located in three separated structures joined together by light glazings. Thanks to these features and the natural downslope the whole project gains lightness. What is more, every part of the building may be used independently.
The main entrance to the building ushers guests into the spacious reception hall where begins the resort's major traffic route - a green alley that leads inside the resort's area. Light glazed joints lead to the other parts of the building: the restaurant with a children's playroom and the conference zone. The SPA zone with a swimming pool and a fitness club is located on the -1 level.




